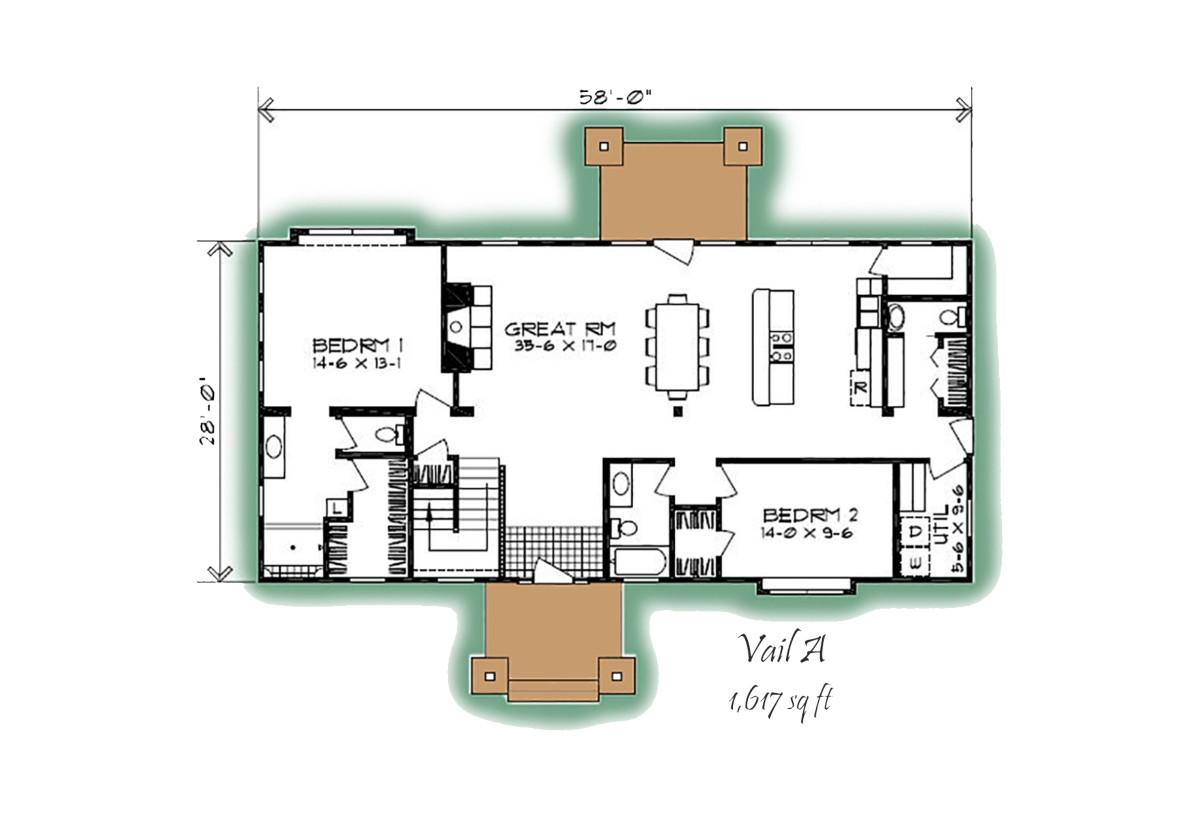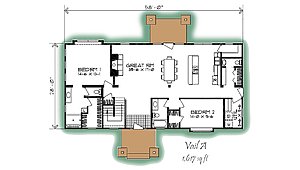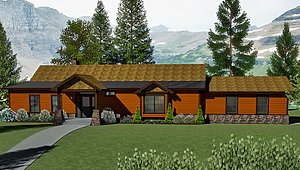Bathroom Flooring: Armstrong vinyl flooring
Bathroom Shower: Fiberglass tub/shower fixture with gel coat finish and curtain rod in main bath
Insulation (Ceiling): R-40 blown-in attic insulation
Exterior Wall On Center: 16" on center
Exterior Wall Studs: 2x6 stud walls
Floor Decking: 3/4" tongue and groove OSB decking - fastened with ring-shank nails and adhesive
Insulation (Floors): R-13, 3 1/2" fiberglass batt rim joist insulation - shipped loose
Floor Joists: 2x10 floor joists 16" on center
Interior Wall On Center: 16" on center
Interior Wall Studs: 2x4 stud walls
Roof Load: 40lb. Snow load
Roof Truss: Engineered trusses 24" on center
Insulation (Walls): R-20 wall insulation (3/4" rigid foam board insulation over sheathing with 3-1/2" fiberglass batt insulation between the studs)
Front Door: Steel insulated entry door - 6 panel design with adjustable threshold
Rear Door: Gerkin vinyl patio door with screen door and low E insulated glass in most models
Shingles: 250# self-seal, fiberglass Landmark shingles, 30 year warranty
Siding: Dutch lap vinyl siding - lifetime warranty
Window Type: Gerkin Comfort Series vinyl, single hung, low E/argon filled, insulation glass windows with screens
Interior Lighting: Plate glass mirror and lights over vanities / Ceiling lights in bedrooms, halls, kitchen, utility and dining area
Safety Alarms: Battery backup smoke detectors
Kitchen Backsplash: ceramic tile backsplash
Kitchen Countertops: Laminate
Kitchen Flooring: Armstrong vinyl flooring
Kitchen Garbage Disposal: 1/3 H.P. garbage disposal
Kitchen Lighting: Chandelier in dining room
Kitchen Range Hood: Range hood with recirculating fan
Kitchen Sink: Stainless steel
Guest Bath Combo: Fiberglass shower fixtures with gel coat finish and sliding glass doors in 3/4 bath
Electrical Service: 200 amp panel box in basement
Thermostat: Thermostat wire coiled in basement stubbed through hall wall



